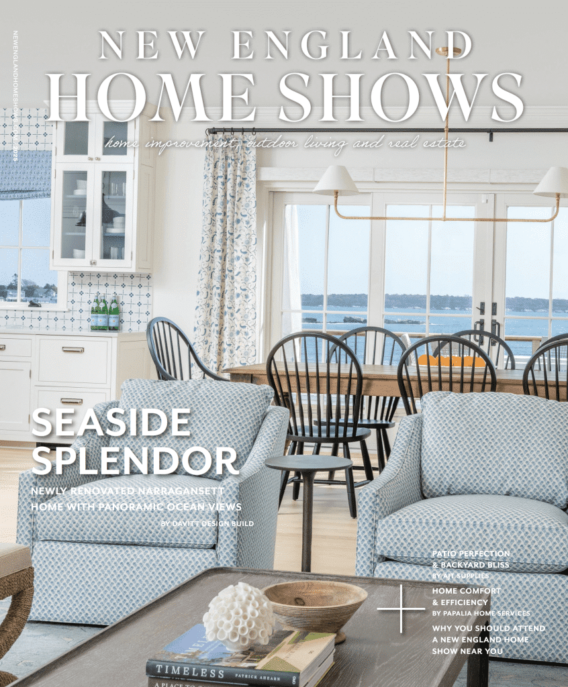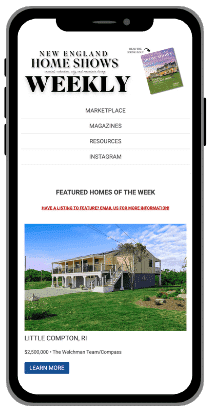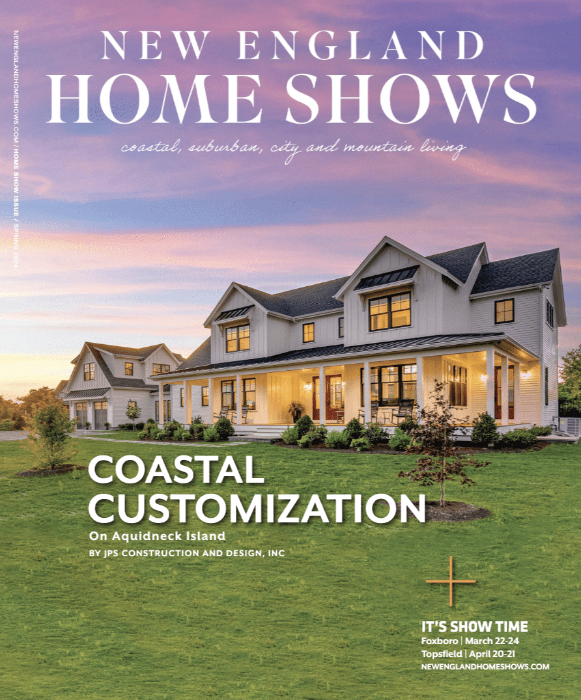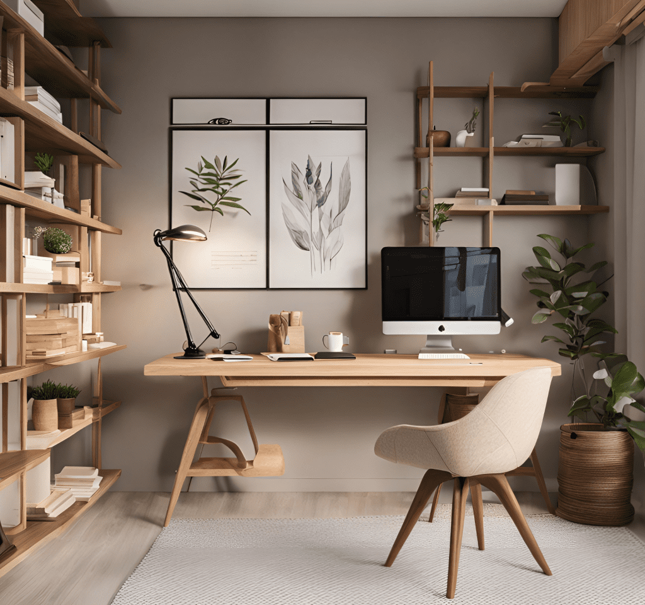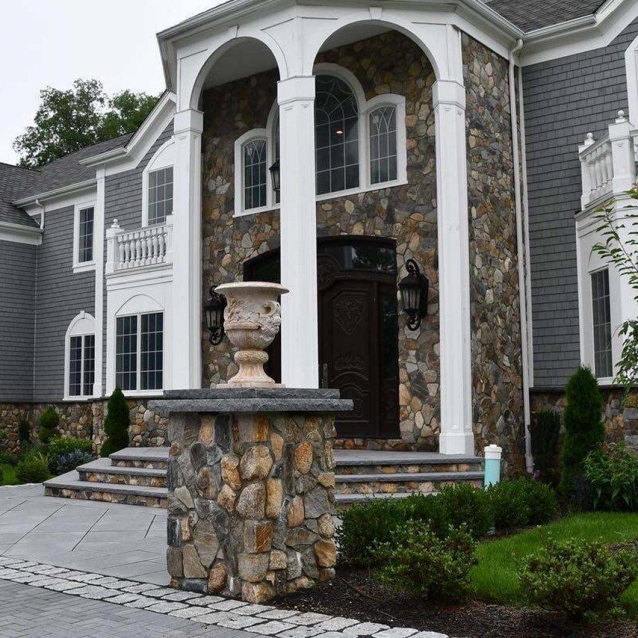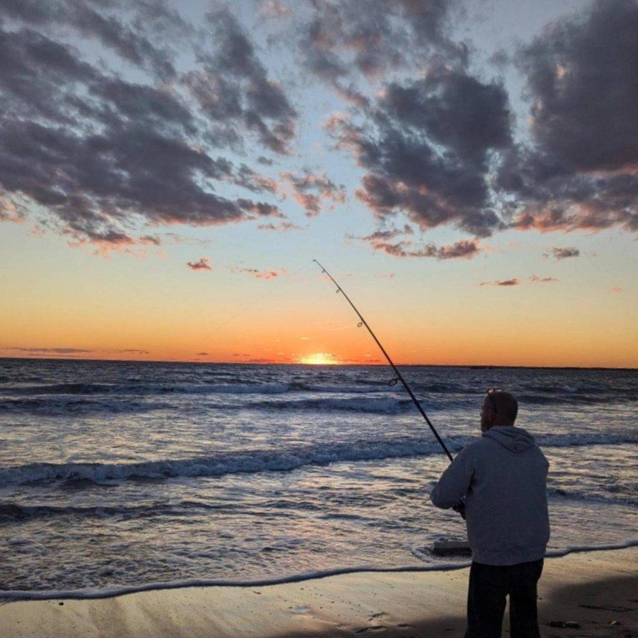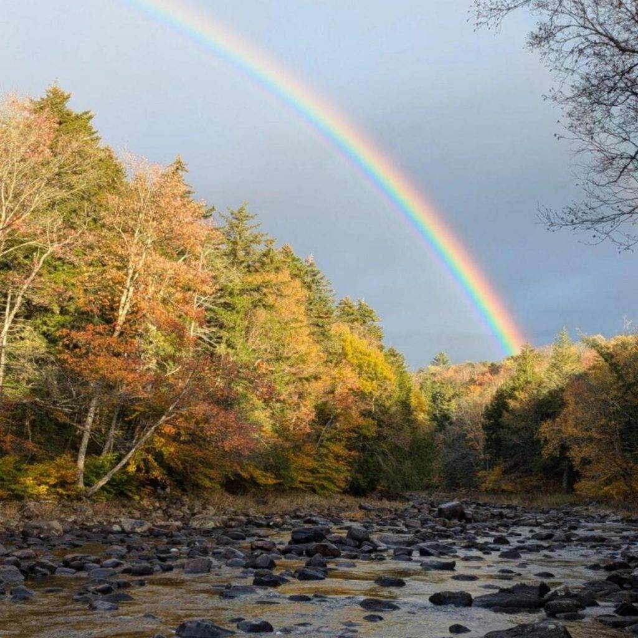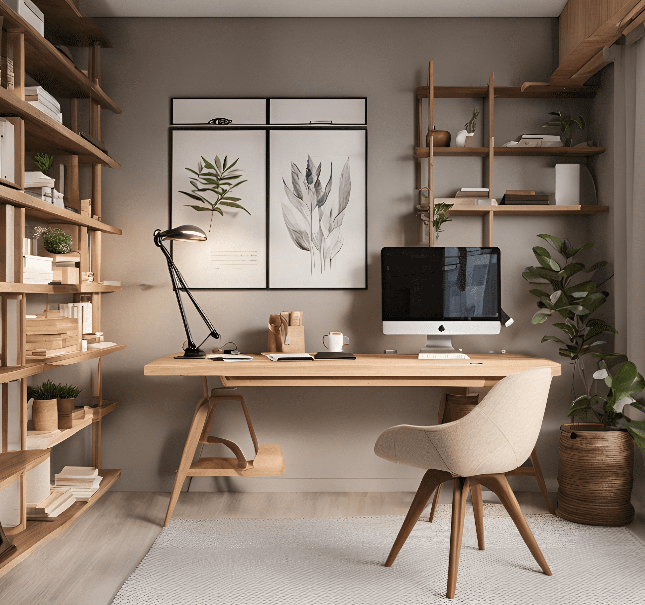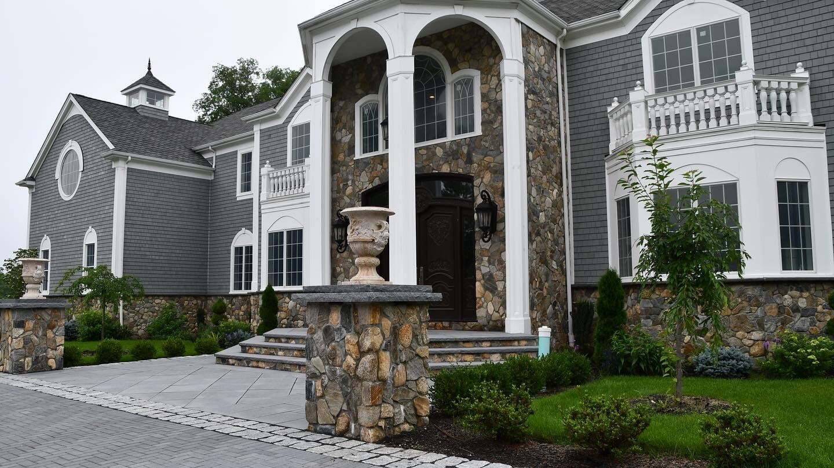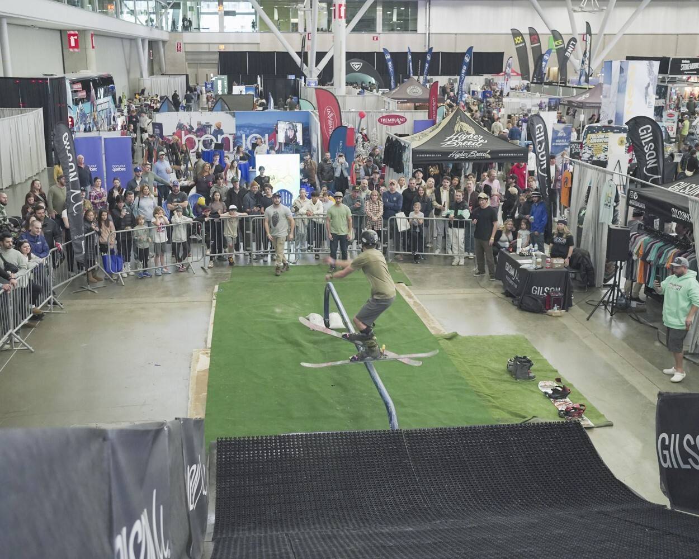Are you currently looking or planning on beginning your very own house hunting journey? You’ve come to the right place! Every Friday, we are featuring the most desired homes on the market that will not fail to satisfy your coastal home life needs. Below, you’ll find an image of the home, the address, as well as a shortcut to more information about each home. If you click on the address listed below each image, you will be redirected to the agent’s site. Best of luck in your search and happy hunting!
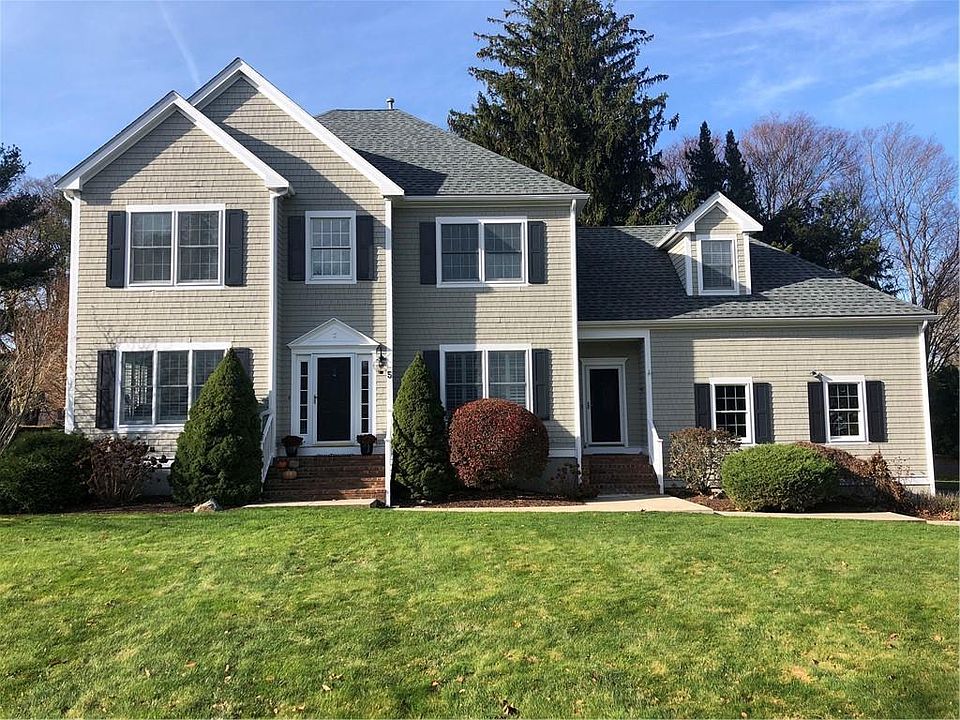
5 Jacobs Point Rd, Warren, RI 02885
“Absolutely beautiful and meticulously maintained colonial with a stunning open floor plan in a park-like setting. Jacobs Point is known for its beauty, grand homes and private neighborhood access to the bike path and waterfront. This large 2649 sf home has 4 bedrooms and 2 1/2 baths. Additionally, the eat-in white kitchen with marble counters and stainless appliances opens to the large family room and formal dining room. Adjacent to both is a quiet living room with a more formal feel. Come in the side entrance to a fully equipped mudroom with built-in cubbies and washer/dryer. Upstairs there 3 Bedrooms that share a full bath and the primary bedroom with its luxurious spa-like bath. Lastly, entertain and eat al-fresco on your deck in the privacy of your own backyard.”
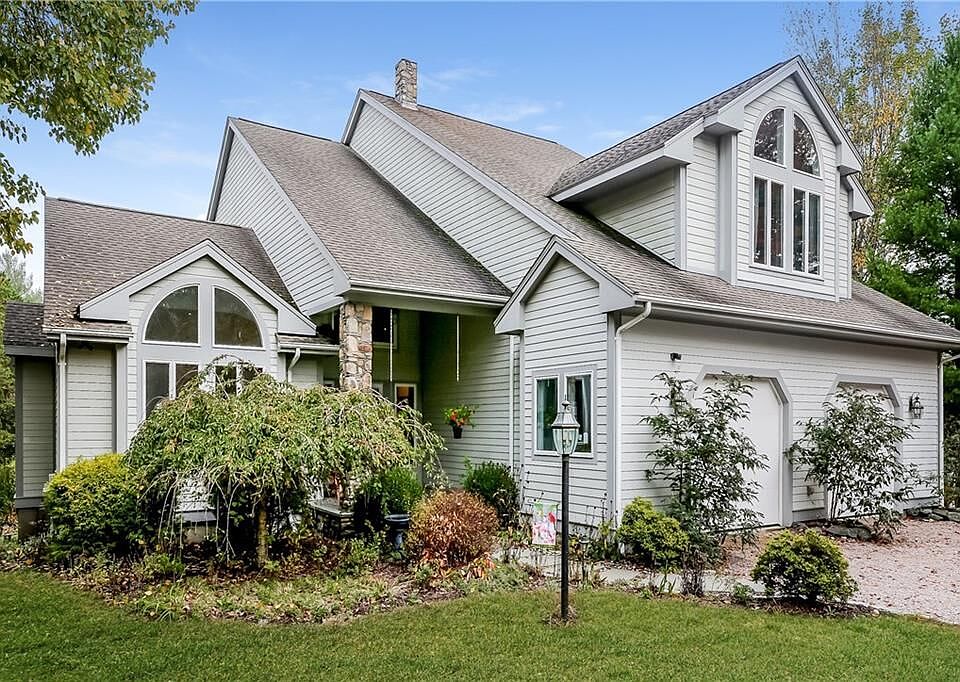
4708 S County Trl, Charlestown, RI 02813
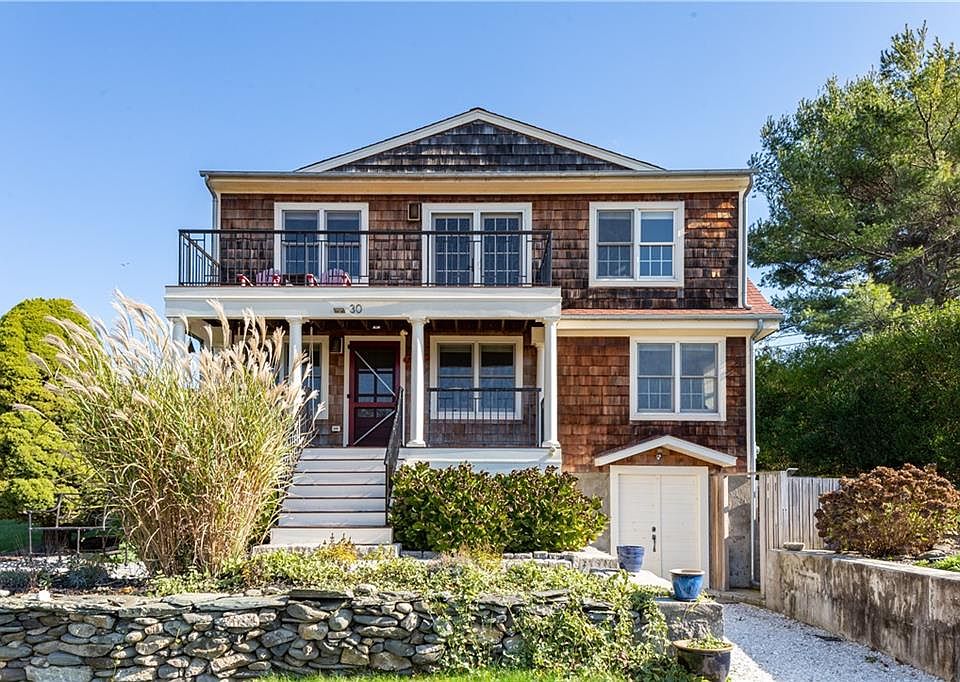
“This 1400 square foot single family home has 3 bedrooms and 2.0 bathrooms. This home is located at 30 Carey Ln, Little Compton, RI 02837.” Additionally, this home offers three spacious bedrooms and two baths. This home was also built in a great location just a short walk away from the water. A front porch and deck found on the second level offer amazing views of the ocean. Therefore, it is in a great location and offers a beautiful living space.
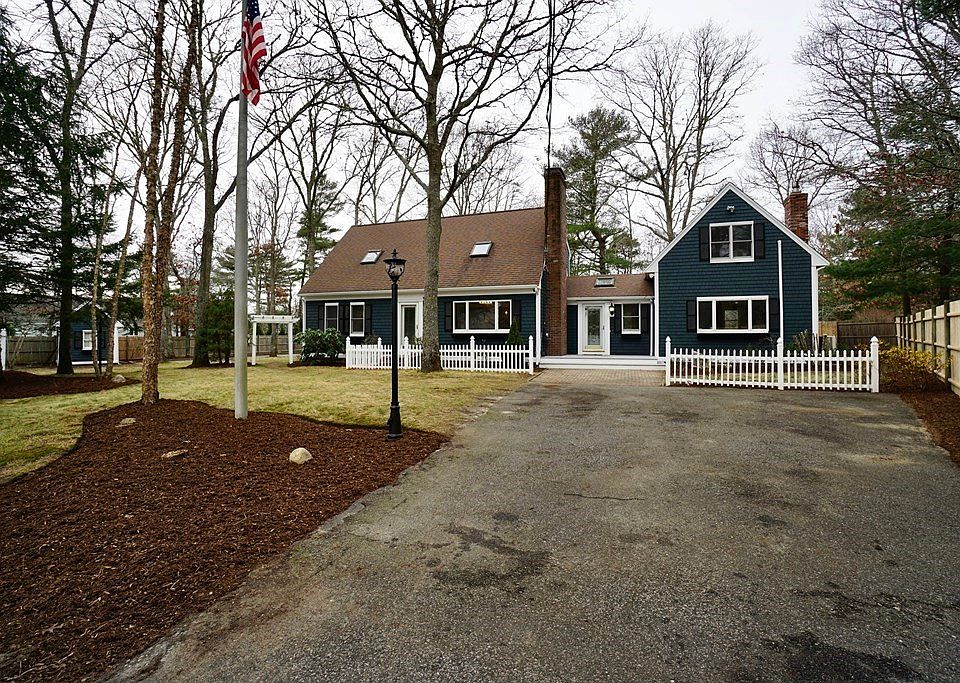
“Major remodel of contemporary cape on a cul-de-sac with spacious open floor plan, front to back family room with gas fireplace. Newly painted inside and out. 2nd floor on right wing of house bonus room with skylights and excess cabinets for in-home learning center. Breakfast area off gourmet kitchen with stainless steel appliances. Six burner gas Wolf stove and oven. Granite kitchen countertops/island with new glass back splash. Gleaming hardwood floors throughout. Formal dining room with brick hearth fireplace. Two 1st floor bedrooms on left wing of house. 2nd floor on left wing of house has master bedroom with his and hers walk-in closets and sitting room/home office, washer/dryer in 2nd floor hallway for easy access. Finished lower level rooms for in home rec/office/gym.”
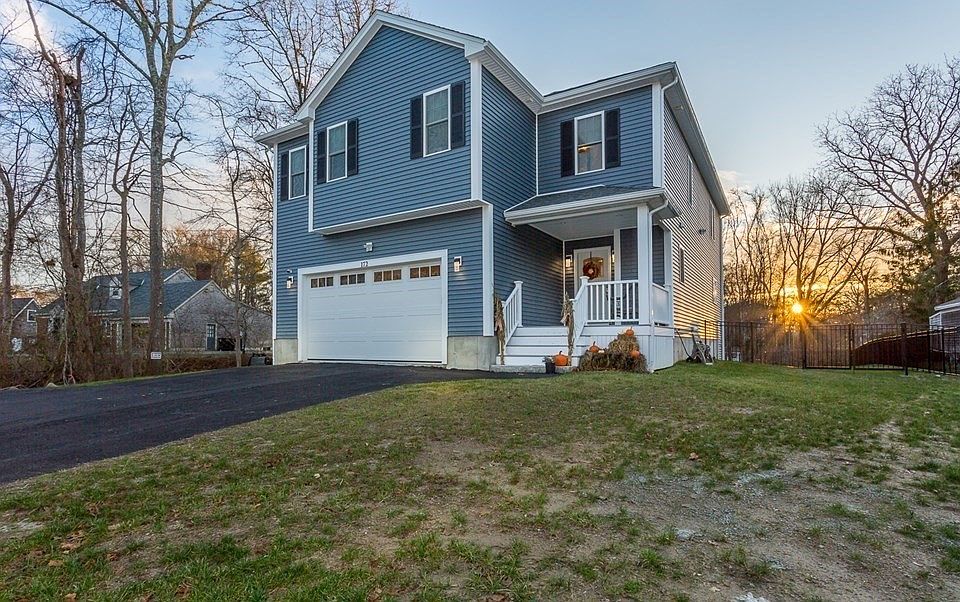
“Well designed Contemporary Colonial for entertaining and comfortable living boasts open floor plan, gas fireplace living room open to dining area and stunning kitchen. The grey hardwood floors and custom window blinds bring this home to a whole new level of style. Upstairs offers 4 great sized bedrooms including Master suite and separate laundry room. The unfinished basement has a full walk out to a new patio and fenced in yard. Being in close proximity to Padanaram Village and the ocean makes this beautiful home hard to pass up!!”

