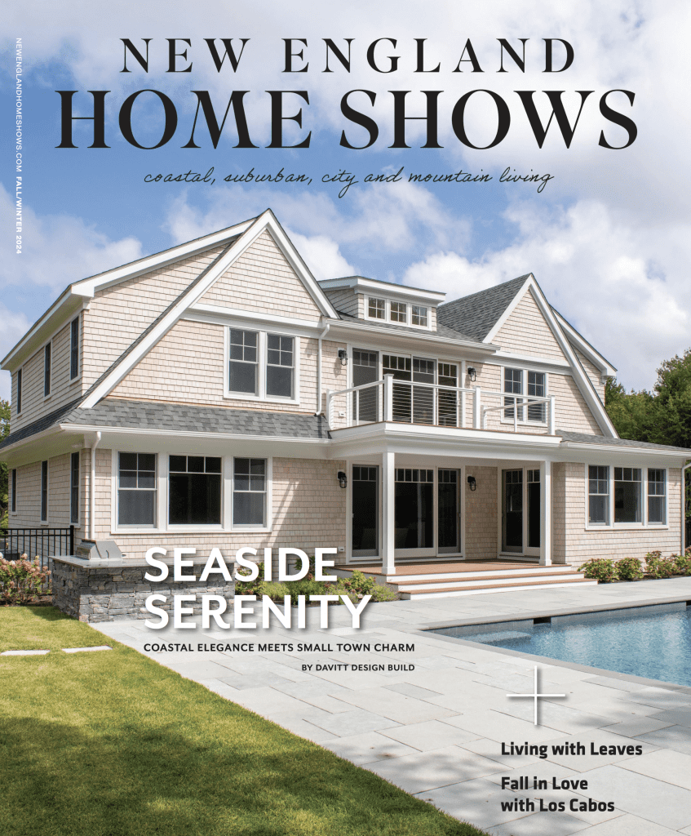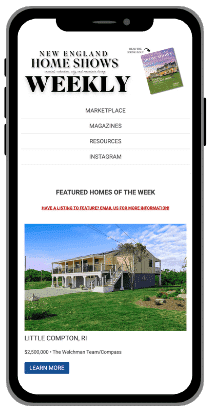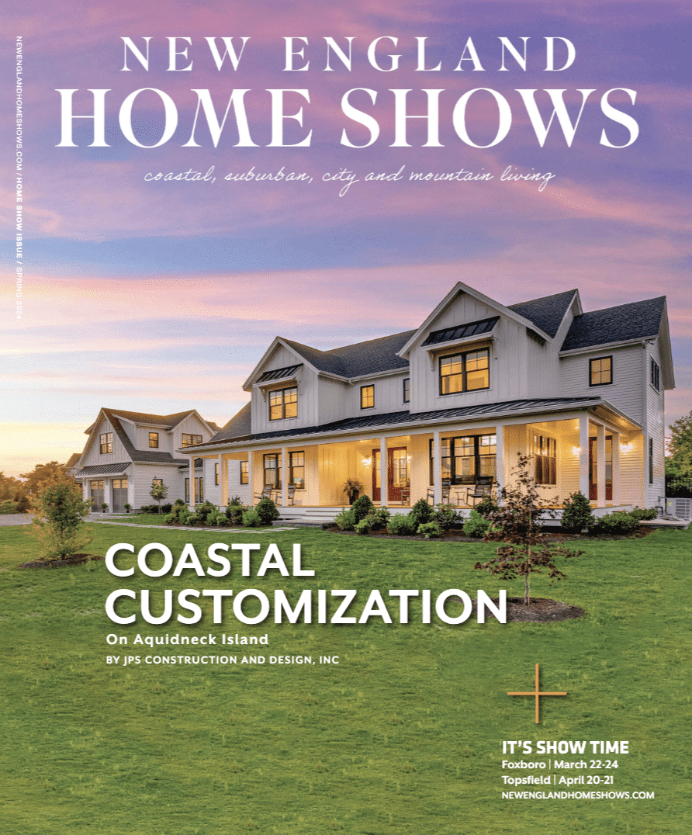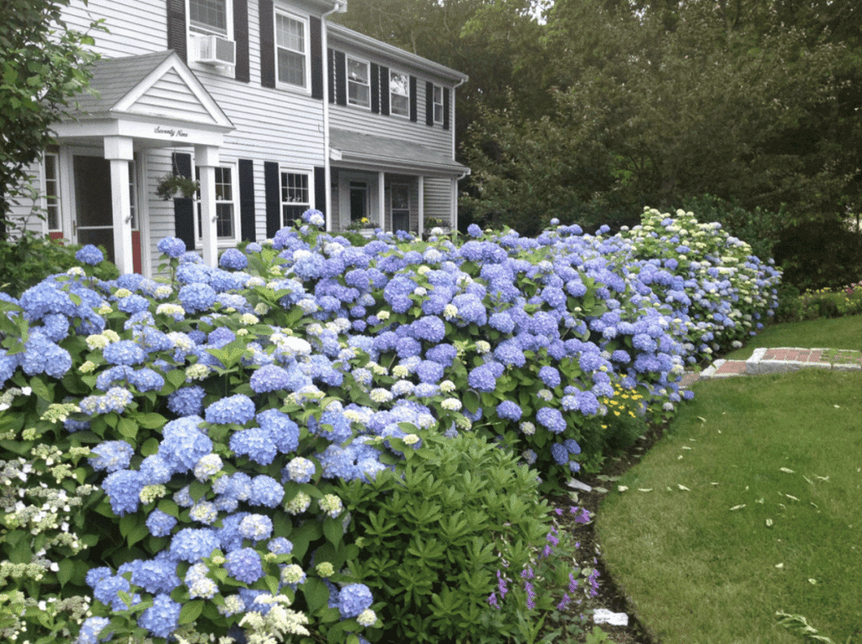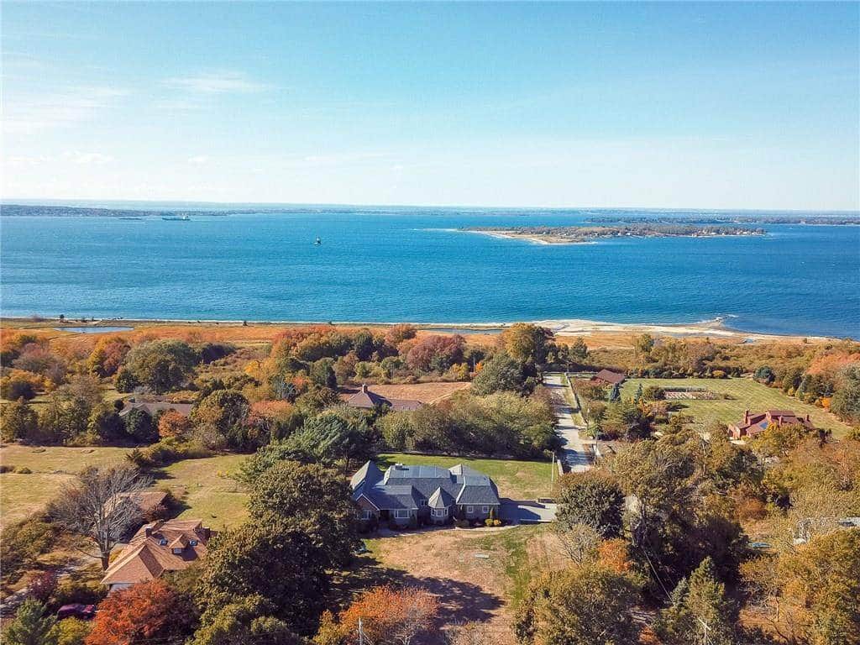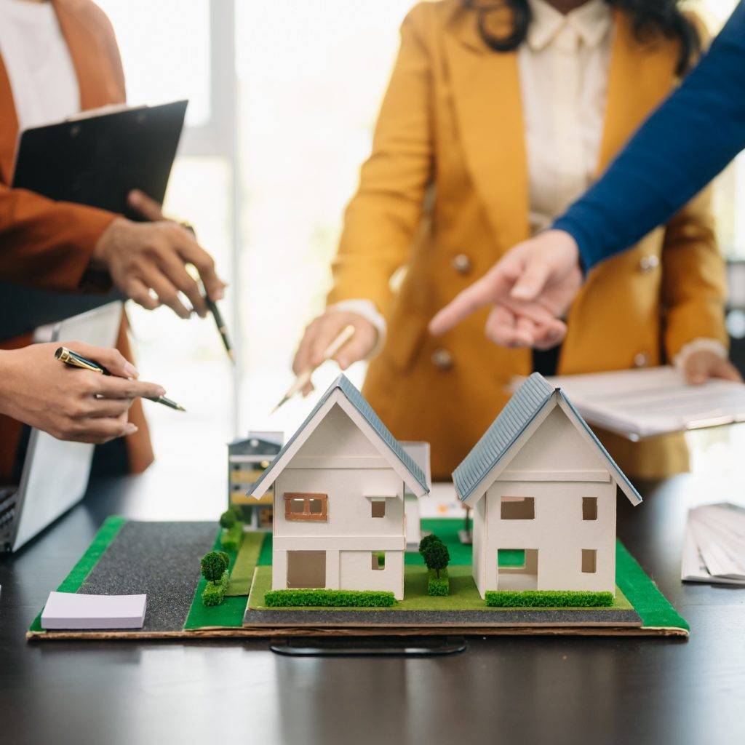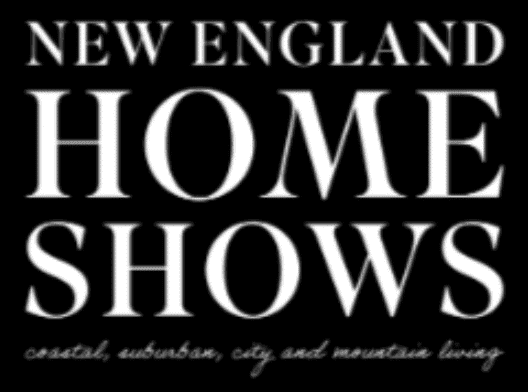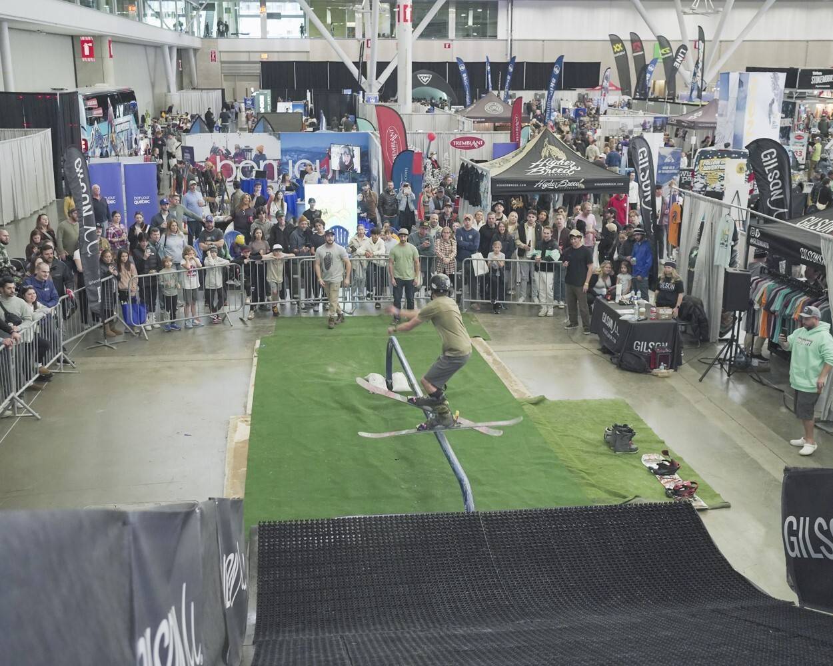Welchman Real Estate Group
18 Porters Lane, Portsmouth, RI 02871
“Enjoy spectacular sunsets and views of the Mt. Hope Bridge and Narragansett Bay from this sprawling, custom-built home with over 4500sf of living space. Privacy and solitude abound on this corner, acre lot, surrounded by stone walls, located on a dead-end street with easy access to the beach and highway. Huge formal dining room with cathedral ceilings, and french doors leading to a spacious covered balcony, ideal for entertaining or relaxing and enjoying your quiet yard. The gourmet kitchen is a chef’s dream with Viking range, soapstone counter and sinks, and expansive center island.”
“Adding to that, a breakfast nook with morning light beaming in. The master en suite boasts a jacuzzi tub and expansive, picture window capturing the gorgeous view. The main level also features a cozy sitting area, home office, and cherry hardwoods throughout. All perfectly situated for the option of one-floor living! Grand, the lower living area features a wet bar, opening up to a backyard patio. Another bedroom and bath with a steam shower are perfect for guests. Add another spacious room with a picture window and you have a playroom, virtual school, room enough for 2 offices, or exercise room…the possibilities are endless. Exterior, insulated stucco requires minimal to no maintenance.”
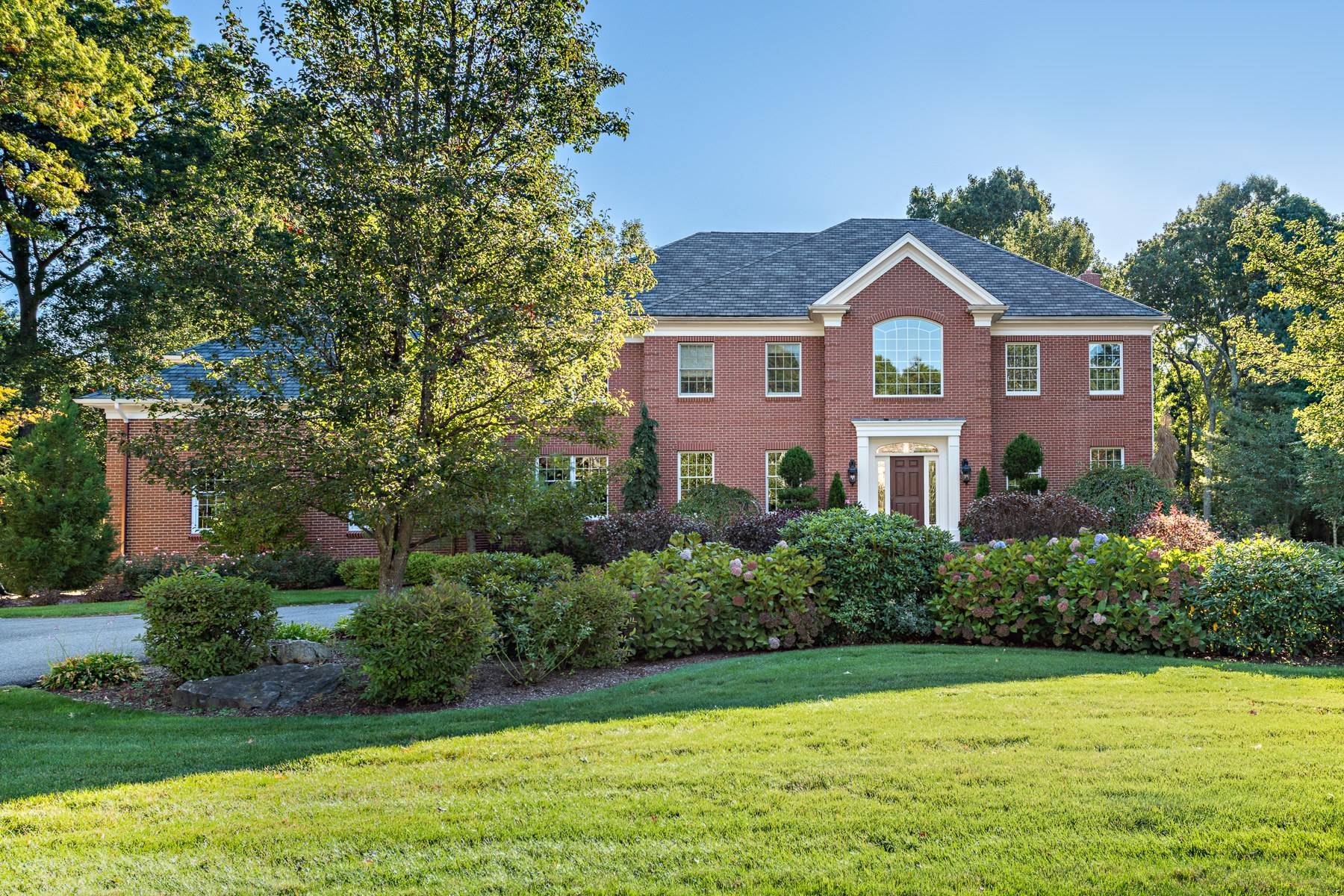
Mott and Chace Reality
24 Indian Hill Road, Warwick, RI 02886
“Exceptional brick front colonial with every modern amenity. Sited on an acre+ of lush landscape, on a quiet cul de sac in the heart of Cowesett. Significant renovations in 2017 make this house shine on all levels! A stunning two-story foyer streams in natural light and has a home office located to the right of the entryway. Furthermore, the designer kitchen is magazine-worthy and centers the home with a grand scale center island, topped with quartzite, high-end custom cabinetry, beverage and entertaining stations, a garden window, and many thoughtful details.
The adjacent family room has a 48″ hearth fireplace as well as built-in cabinetry including pocket doors to enclose the media center. Not to mention, the french doors from the kitchen and family room lead to the outdoor deck and patio, making entertaining a breeze. Additionally, the elegant formal dining room opens to the living room with a gas fireplace to complete the first floor. The top floor includes four bedrooms, and four full baths, including a lux master bedroom suite, an ensuite recreation room/guest suite, and a laundry room. Double staircases, 9′ ceilings, and 3.5″ maple flooring. A mudroom and another full bath on the first-floor transition to the outdoors and oversized 3 car garage. Walk to tennis, Main St., East Greenwich restaurants/shops/marinas. Highways, TF Green & Commuter Train 6.2 miles.”
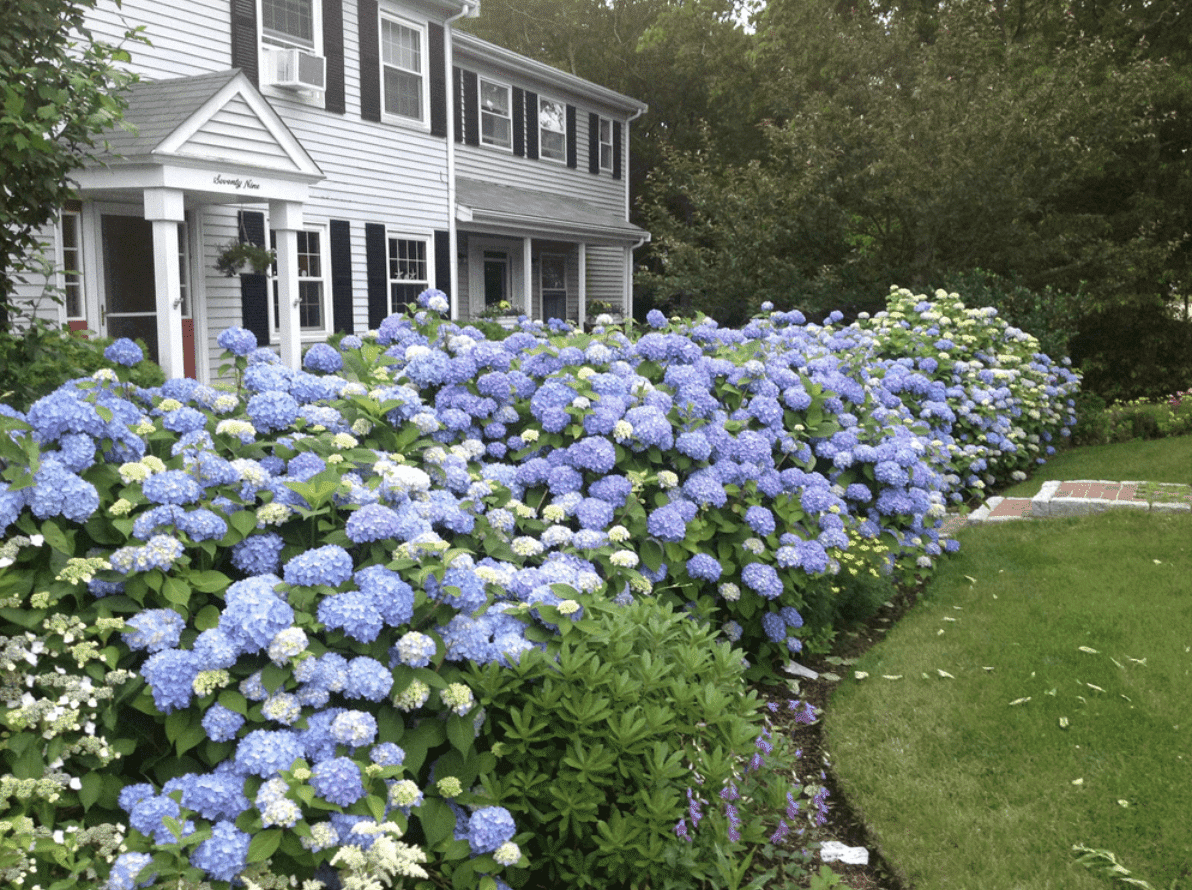
Berkshire Hathaway
79 Squibnocket Drive, Falmouth, MA 02536
“Beautiful 5-bedroom 3.5 bath home with a separate 770+ sq ft. one-bedroom living quarters for in-law, extended family, or potential income. Recent updates include a kitchen. refinished wood floors freshly painted rooms, newer roof, updated septic, and new water heater. Title V septic inspection in hand. The spring and summer floral display is fantastic – See pictures. The home has five bedrooms and 3.5 baths, including the apartment. Expansive elevated deck with access from the family room.
Property abuts large wooded open space. Nicely landscaped, ample parking, walkout basement. Easy maintenance vinyl siding. Deeded deep-water boat ramp just down the road with direct access to Vineyard Sound. Convenient to beach, market, and services. Also, the attached apartment has a separate entry, parking, front porch, complete kitchen, living, and bedroom. Additionally, it has a large sunlit walkout basement, , opening to back yard and shaded patio area.”
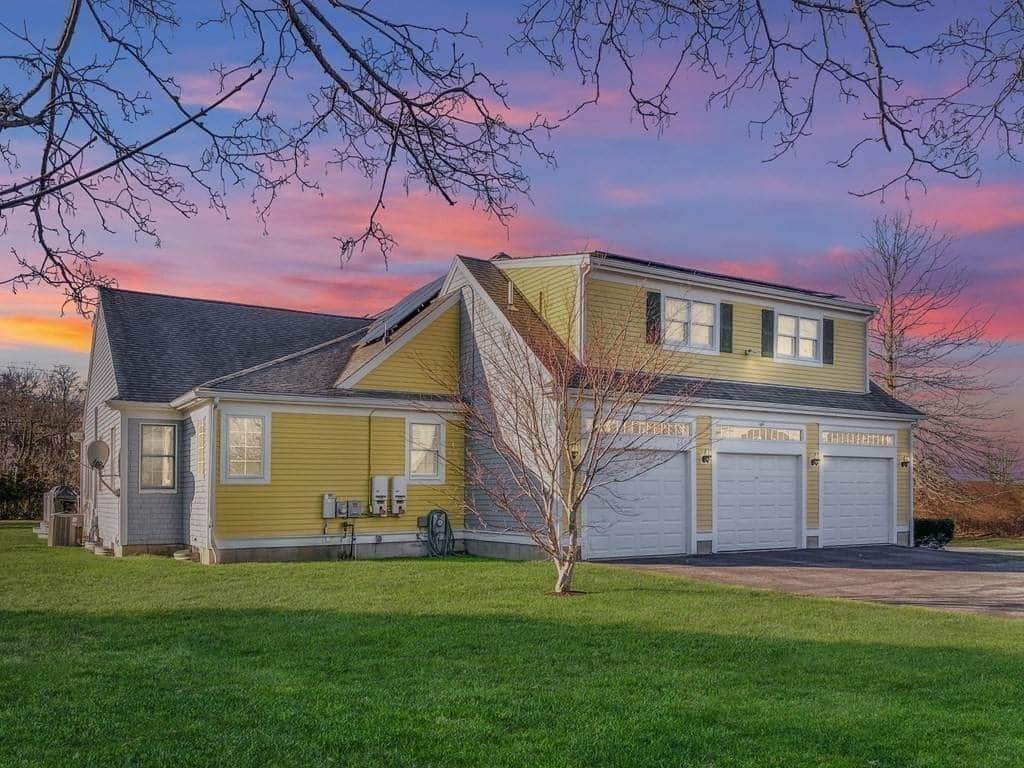
Welchman Real Estate Group
2 Highbridge Ln, Dartmouth, MA 02748
“Highbridge Estates Executive Ranch – South Dartmouth location, approximately 2.5 miles to beaches, Apponagansett Park, and Padanaram Village. Your new home has the convenience of one-level living, along with a fourth bedroom and bath above your three-car garage. In addition, the first level includes an open floor plan with multiple entry options. Not to mention, the kitchen is centrally located with french doors to the hallway and formal dining room. If you prefer casual dining, you have that option too. Your master bedroom has a walk-in closet with a master bath including double vanity and jacuzzi tub with a separate shower. Many rooms have vaulted ceilings. Spectacular yard for entertaining and will be a joy to the gardener. The basement could be finished if by chance you were thinking of ore space. Solar panels adding special value to your budget. Call today to schedule your appointment for this special property.”
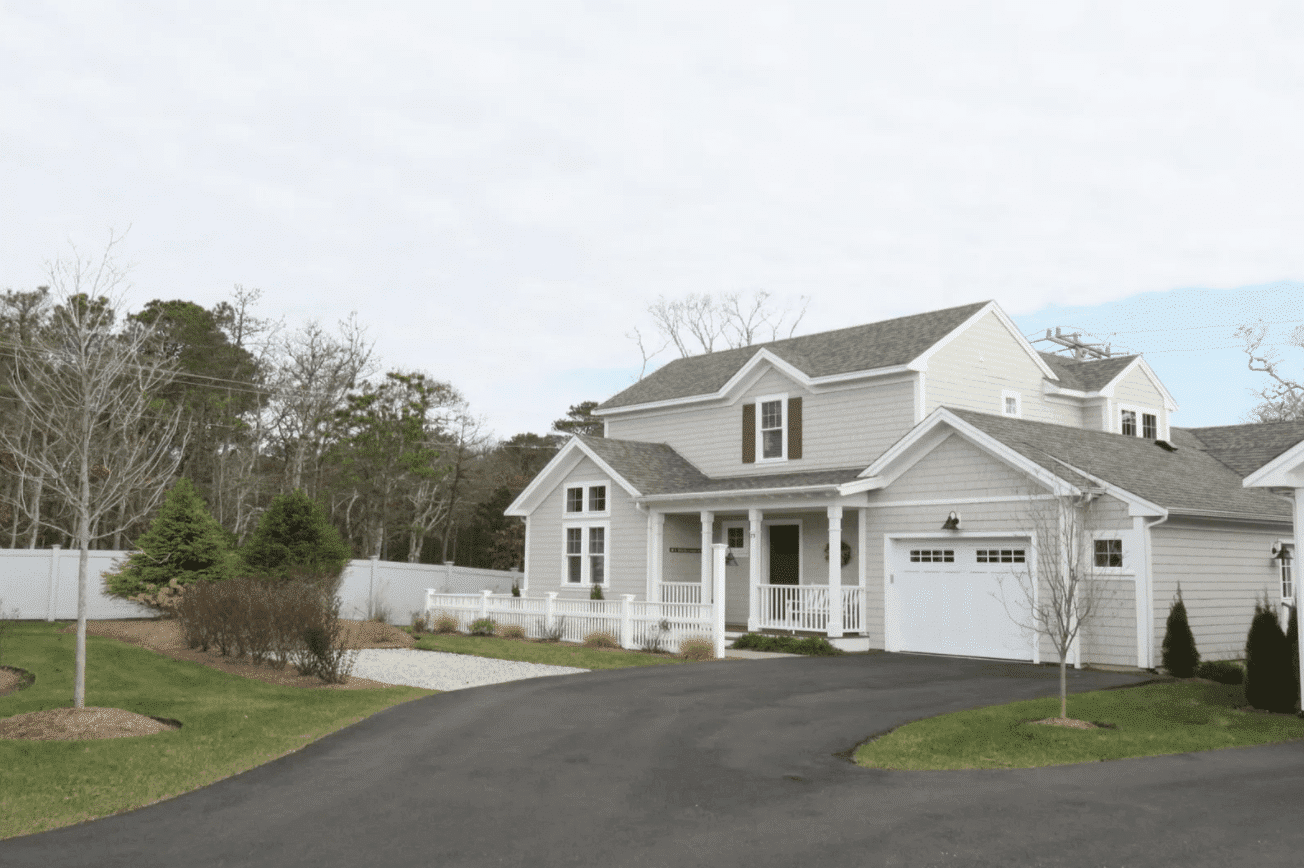
Sotheby’s International Realty
73 Cottage Lane, New Seabury, MA 02649
“This amazing ”Gardenia” model at The Cottages offers an expanded floor plan, enclosed sunporch, Beautiful expanded master suite with his/her walk-in closets, shower, built-in dressing table, and double sink vanity. The second floor offers 2 enlarged bedrooms, a hallway, and a full bath. Additionally, the lower level includes a family room & office/den. This open design offers a great room with an expanded dining area, cathedral and vaulted ceilings, lots of light, built-ins, and patio door to enclosed sun porch, outdoor patio, and deck. Not to mention this beautiful home includes many tasteful upgrades that included an expanded garage, dining area & 2nd-floor bedroom, red oak manufactured upgraded cashmere wood floors, Dacor Appliances, Aprilaire dehumidifier system, and extra parking.”

