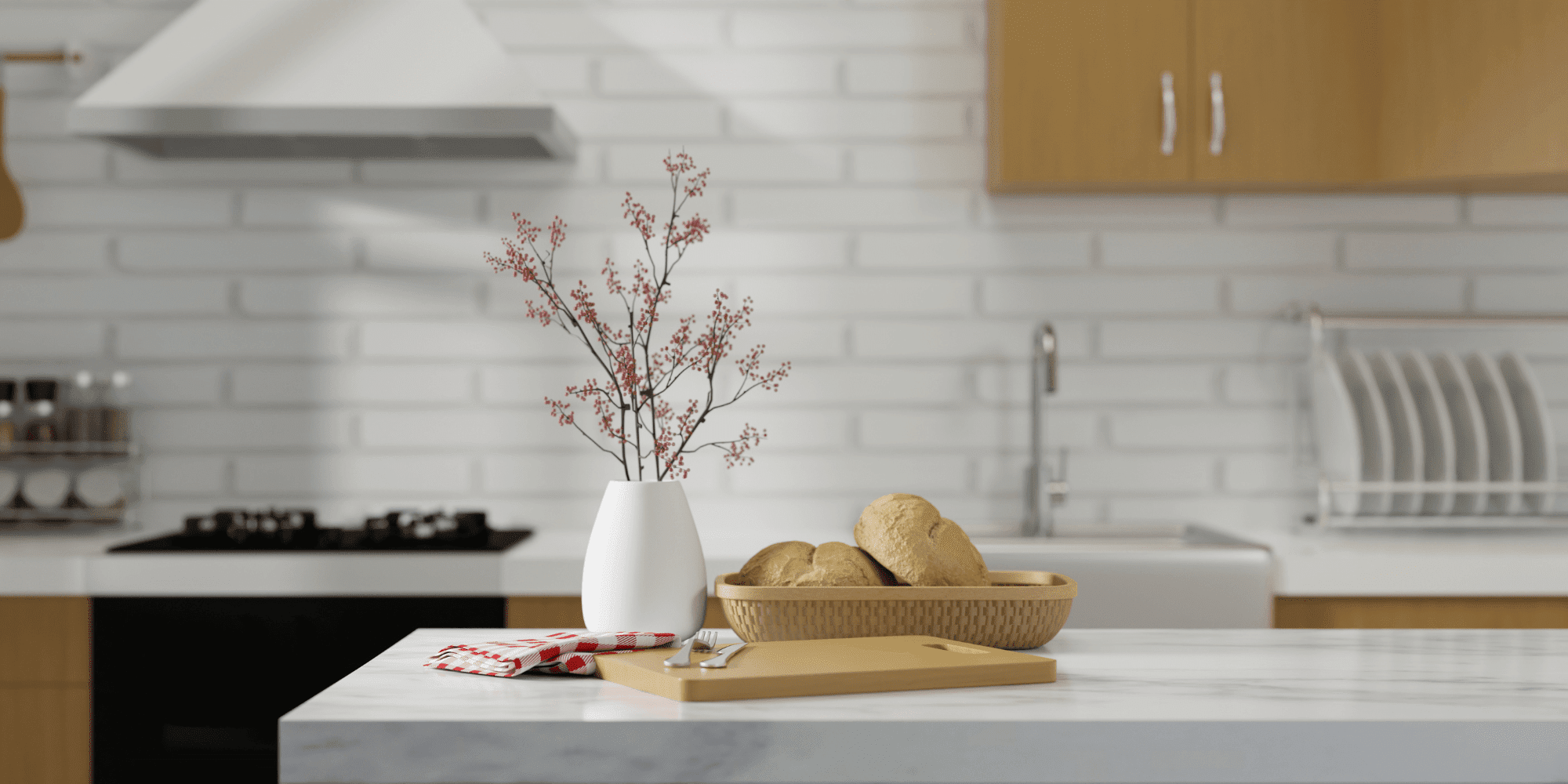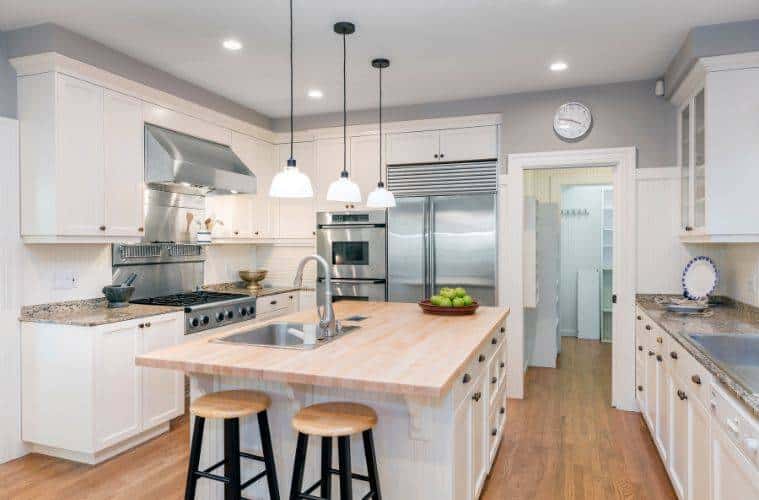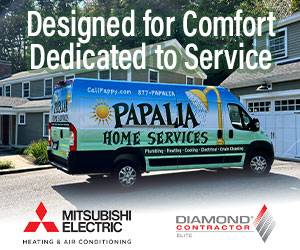Kitchen remodels are one of the most effective ways to fully revamp how your home functions. However, as many opportunities as there are, there are still several crucial mistakes you must avoid in the process. One of these common errors is failing to consider your kitchen’s accessibility for those with limited mobility. For those with wheelchairs and other mobile apparatuses to use the space properly, you should approach the design with them in mind.
These are some top ways to improve your kitchen’s accessibility and ensure it’s a space anyone can use efficiently.
1. Place Padding Along the Floors To Improve The Kitchen’s Accessibility
One of the first things you can do to improve the experience of those with limited mobility in your kitchen is to line the floors with foam or rubber padding. Wheelchairs and walkers struggle to maintain traction on certain types of flooring, increasing the risk of slipping and injury. These materials help create more traction between mobility devices and the floor, keeping them as stable as possible and ensuring the space is safe for anyone to move around in.
2. Install Shorter Countertops for Improved Kitchen Accessibility

Consider installing slightly shorter countertops. The average height of these preparation spaces is about 36 inches off the ground. However, those sitting in a wheelchair will struggle to reach that high. Generally, you don’t even need to lower them that much from the standard, as 34 inches is enough to make a positive difference in counter usability.
3. Use a Microwave Drawer To Improve The Kitchen’s Accessibility
Another effective way to improve the accessibility of your kitchen for your family and friends is to purchase a microwave drawer appliance. The microwave is one of the most-used machines in the kitchen, so accessibility is important. Microwave drawers come with several benefits, one of which being that they are more accessible to those with lower centers of gravity. Because they open from the top rather than swing from one side, they’re easier to open and grab things from, reducing strain and the risk of injury during use.
4. Incorporate Space Under the Sink for Improved Kitchen Accessibility
Clearing out the space underneath the sink can be very helpful as well. Under-sink cabinets might be good for storage, but they make it hard for those in wheelchairs to reach and use the sink. Leaving this space empty allows room for their legs to slide in under the sink top, improving their ability to reach, turn on, and turn off the faucet as needed.
Make your kitchen an accessible place for anyone with these key strategies. Not only are these details great for those with limited mobility, but also for you. Create a safer and more practical kitchen by using these tips during your next remodel.























